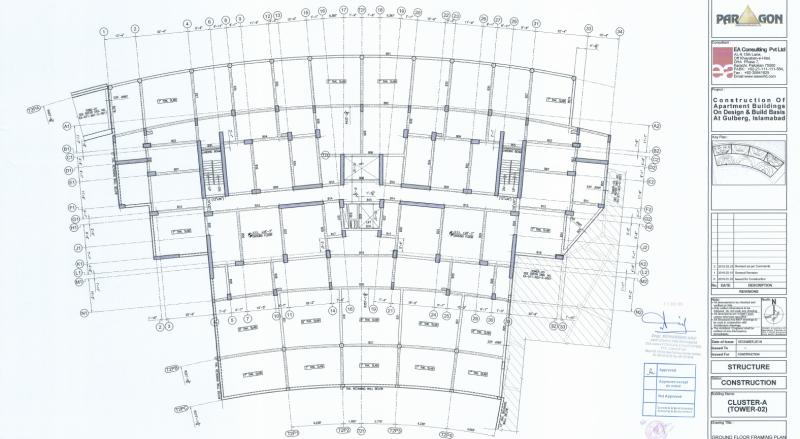We contributed to the structural engineering and site management of a large-scale high-rise residential towers project. The development
included multiple towers of 6 to 21 stories, covering a massive total built-up area.
The project scope was extensive, covering foundations, columns, beams, slabs, Stair cases, water tanks, parapet walls, and site-wide
structural supervision and coordination. This required a high level of planning, integration, and quality control to ensure safe and efficient
execution.

Oversaw daily site activities in close coordination with consultants and various project teams.
Directed subcontractor activities for formwork, reinforcement, blockwork, waterproofing, and other key processes
Supervised and coordinated concrete placement using cranes, pumps, and batching systems for smooth operations.
Maintained strict compliance with all specifications, standards, and safety protocols.
Ensured seamless coordination between structural, mechanical, electrical, and plumbing works.
Directed workforce deployment and managed material logistics.
Conducted regular inspections, reporting, and approvals to maintain timelines and transparency.
Execution of complex shear wall and column layouts for high-rise towers.
Formwork & Reinforcement: Supervision of large-scale structural members with precision and efficiency.
Controlled planning and execution of lean concrete and raft foundations for safety and durability
Managed crane operations and concrete placement systems for streamlined high-rise execution
Integrated site safety protocols with inspections and engineering best practices.