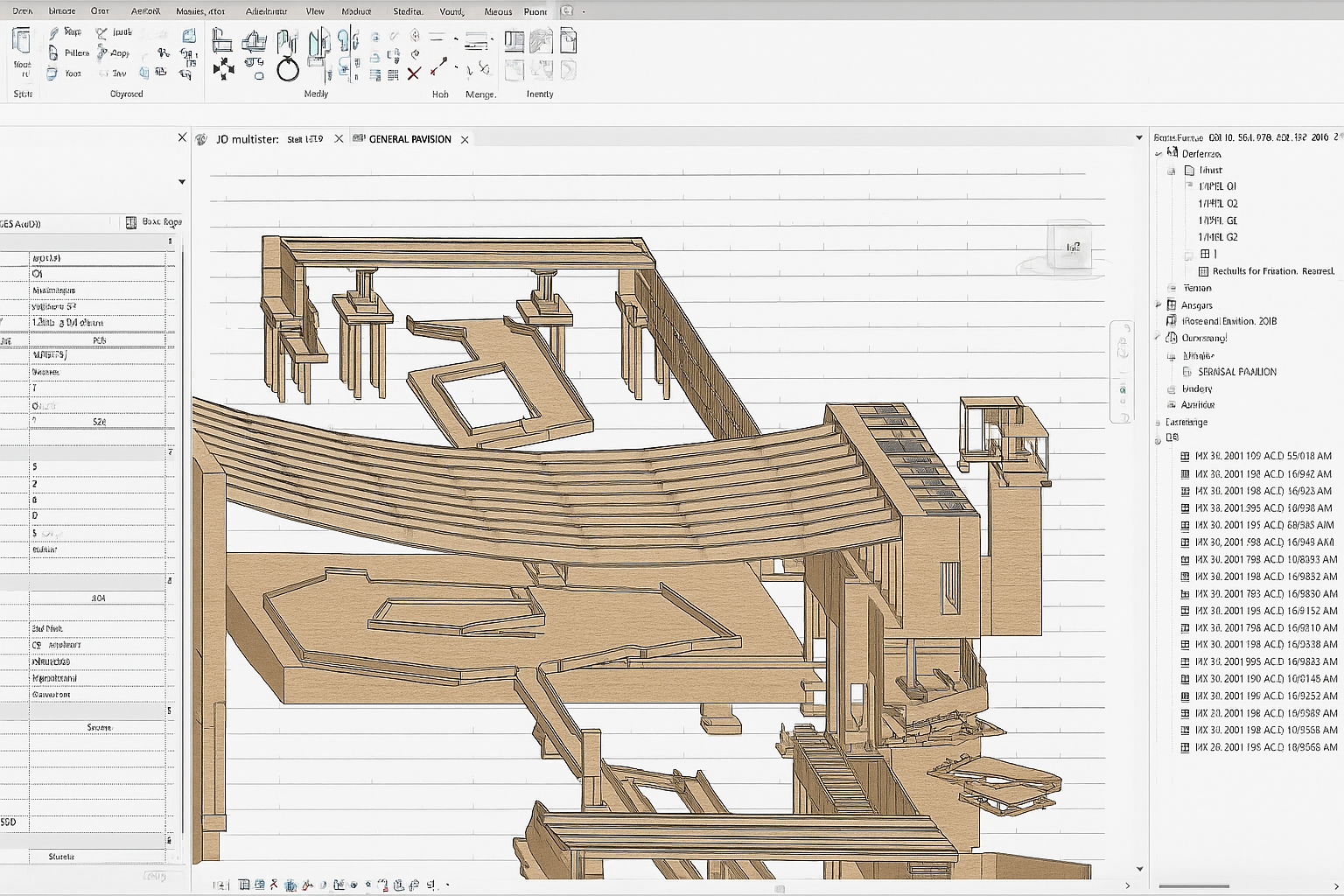Partner with Neo Construction for expert
consultancy.
Experience of large-scale urban infrastructure project that required advanced BIM
integration, structural design expertise, and seamless multidisciplinary coordination.
The goal was to deliver a landmark development of world longest recreational places with the help of latest construction implenmentet procdures
The project involved:

Our civil and BIM engineering team led the technical execution by delivering:
From clash detection to LOD 500 modeling for zero rework and precise execution.
Retaining walls, bridges, and excavation drawings completed with accuracy and precision.
Integration of AutoCAD and Revit for a seamless design-toexecution workflow.
Robust logistic and lifting plans to reduce risk during construction